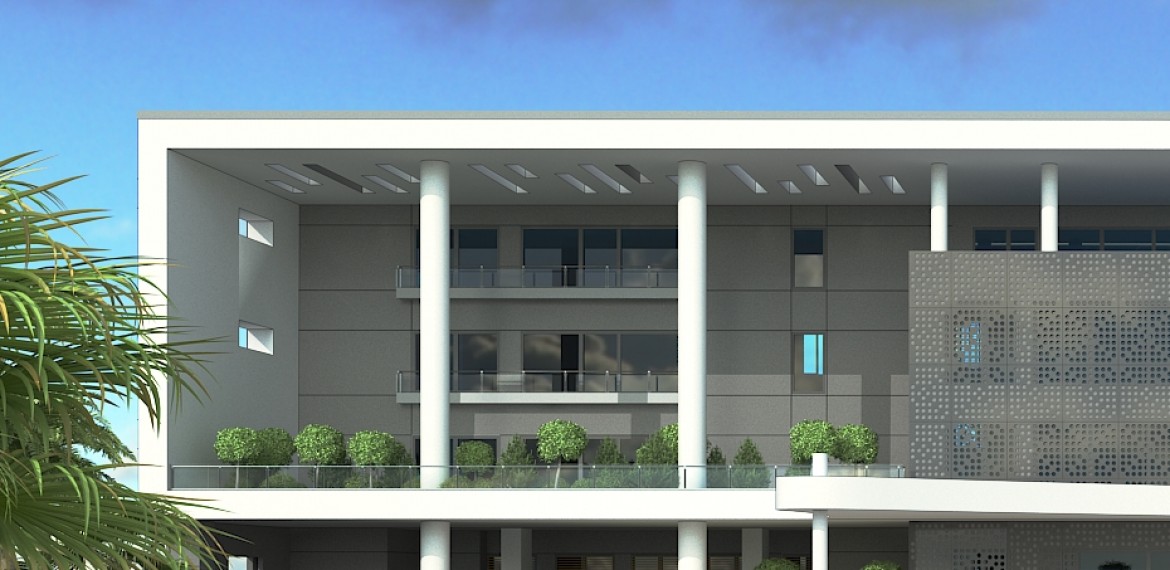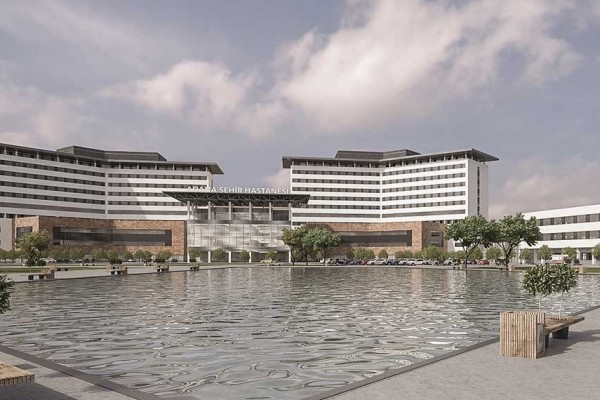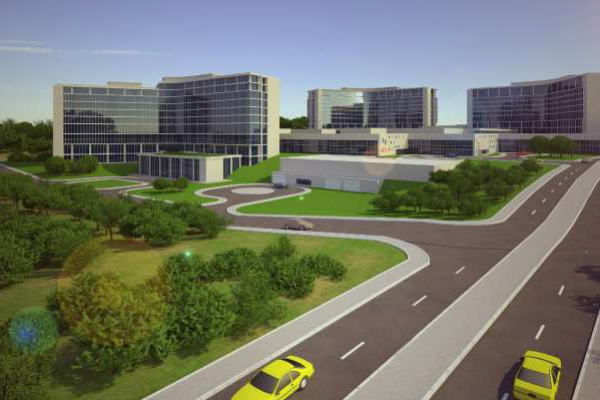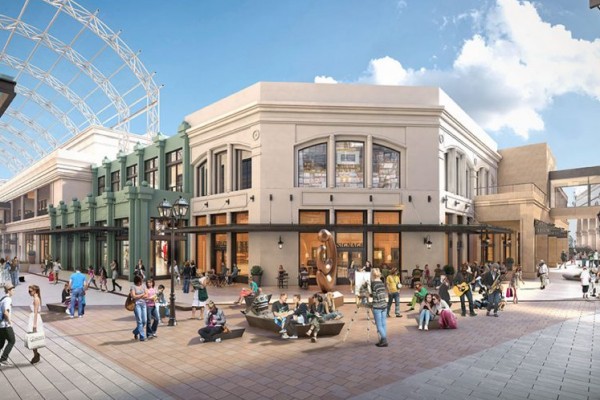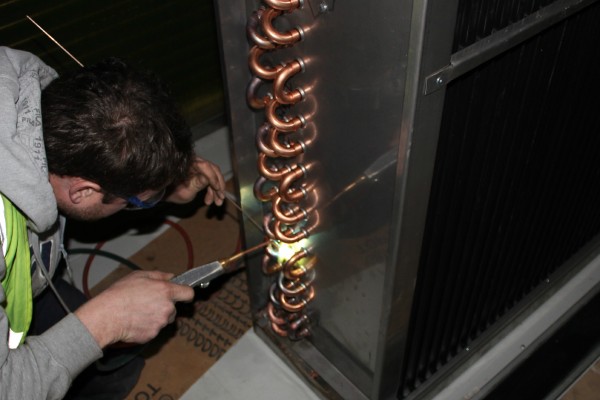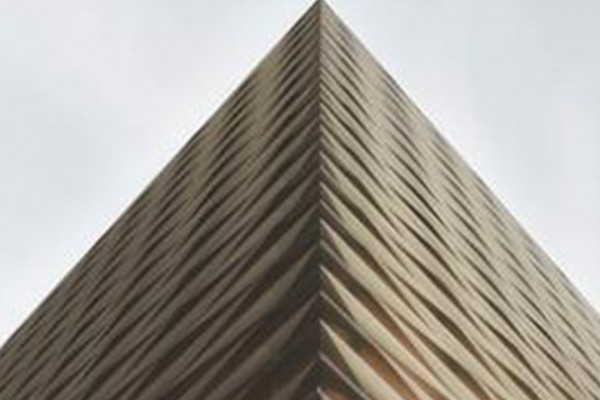MUHARRAQ MEDICAL CARE COMPLEX’S MISSION: We believe all patients have unique needs and should live their life without illness or injury. With the support of the community and through our spirit of inquiry, we will prevent, treat and eliminate the diseases.
The quality of life of the people in all care settings is our primary concern. The quality of life in long-stay care is enhanced if:
• Residents/Patients are encouraged and facilitated to retain previous interests
• Residents/Patients are enabled to maintain contact links to the community, their social networks and family.
• Residents/Patients have meaningful relationships with those around them
• Continuity of staff is developed and maintained
Independence and autonomy of the resident. Resident’s ability to maintain his/her personal identity and sense of self. Resident’s ability to maintain connectedness, social relationships and networks within and outside of the care setting. Resident’s engagement in meaningful activities are the domains of quality of life in Long Care Centers
Long Stay Care Center
The number of older adults is increasing around the world. The costs of providing health care to this portion of the population continues to increase. Older adults require a variety of different services depending on their needs, resources and location. Some of these are specialized geriatric services (SGS) that include both direct services provided by geriatricians and/or geriatric psychiatrists and services provided in affiliation with one of these medical specialists. Core clinical areas include inpatient programs like geriatric rehabilitation, assessment units and consultation services. Eligibility criteria vary and these services are provided in a wide variety of settings such as acute care, community, clinics and long term care. Assessment processes and the provision of care typically are not standardized.
Long-term care refers to any personal care or assistance that an individual might receive on a long-term basis because of a disability or chronic illness that limits his or her ability to function. Long-term care may be provided in a range of settings such as an individual’s home and residential, assisted-living, nursing-care, or rehabilitation facilities. In some settings, individuals may spend short periods of time (90 days or less) for rehabilitation before returning to the community. In other settings, individuals stay for much longer periods of time, often to their last days. The term resident rather than patient is more commonly used while referring to individuals residing in long-term care settings. Most individuals receiving long-term care suffer from some chronic illness, and the focus of care is usually on supporting and maintaining health status rather than curing. While all different types of individuals (young and old) might use long-term care services, the overall utilization of long-term care services and products is much higher among older adults
Older adults are the main recipients of long-term care.
The Muharraq Long Care Center is aimed to design to be a home, which blends architecturally with its surroundings, is aesthetically appealing, and includes many outdoor spaces. Thus, it alters the facility size (much smaller scale than typical nursing facility), interior design (more homelike and residential), staffing patterns, and methods of delivering skilled professional services.
The design of the physical environment of long-term care settings can play a very important role in increasing quality of life of residents by improving sleep, supporting orientation, reducing agitation, and increasing social interaction and providing control and choice. Different aspects of the environment, such as unit size and layout, provision of private rooms, noise levels, and supportive design features, contribute to better outcomes among residents.
As a place dedicated to health, a hospital building must first be a healing, life-affirming space that plays an active role in helping patients and their families return to health. Hospitals of the future will need to plan for higher patient acuity, shorter stays, and must deal with aging patients (and staff). Because of their long term operational costs and long life cycle, hospitals have to be designed for improved performance and work flow, and with a high degree of flexibility and adaptability for constant change.
The detailed architectural and interior design philosophy of the hospital needs to start with this feeling of hospitality, and of providing a link to nature and the world beyond. The facility design has to provide a safe, comfortable environment, and reduce stress and confusion for patients, families, and staff. A successful design will recognize the dimensions of life as well as the needs of efficient operations and include art as well as technology. The design team needs from the outset to plan for sustainable design and reduced energy usage, which in a building that operates continuously is a major opportunity for lowering the carbon footprint of the service. To maintain a feeling of well being and positive support for the needs of people, the hospital must also have clear, intuitive way finding and an easily understood layout.
Hospital planning begins by keeping five key goals firmly in mind:
• Patient-centered
• Efficient operations
• Flexibility
• Sustainable design
• Healing environment
Hospital circulation systems are critical not only to provide clear and intuitive way finding for families and patients, and to accommodate the many staff members and services, but also for infection control, carefully designed to separate and control public and private, clean and soiled traffic types.
Planning is made more complex by the many functions which need specific adjacencies and short travel distances while at the same time controlling and directing traffic flow. In planning the hospital, a logical and simple horizontal and vertical circulation system is the essential framework for more detailed planning.
Hospital buildings also have extensive mechanical, electrical, plumbing and medical gas systems whose needs drive architectural planning as well. Each of these services needs significant space for its equipment, and benefits from the shortest and most direct distribution while keeping building services out of sight and separate from the clinical and public areas.
LOGICAL PLANNING APPROACH
Because a hospital is by definition all about people and movement, planning has to start with circulation systems as a basic framework for Muharraq Medical Center concept:
- The main public entrance needs high visibility and easy access, leading to the main public space
- An outpatient entrance, also visible but separate from inpatient and visitor traffic, leads to ambulatory care clinics
- Emergency Medicine needs a separate away from public traffic, but convenient to outside Access
- The service entrance and loading bays need to be easily accessible but out of public view
- Drop off and parking needs to be conveniently provided for all types of traffic
- Hospital staff parking, separate from patients, needs to be close to a 24 hour entry
As each of these layers of circulation is added to the plan, the logical form of the hospital begins to take shape, with different types of traffic approaching from different directions and vertical circulation finding its place as logical nodes along the circulation grid.

